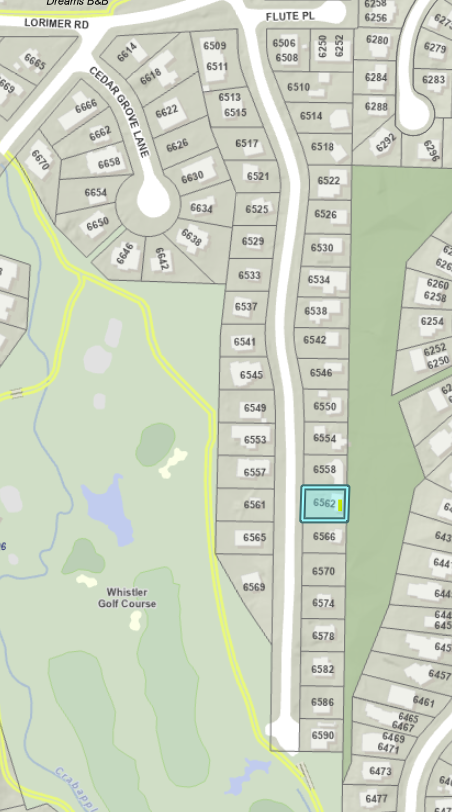Purpose
The purpose of this application to the Board of Variance is to vary Whistler’s Zoning and Parking Bylaw 303, 2015, specifically to vary the rear setback for an addition to the existing detached dwelling and to vary the height of a retaining wall located in a side setback area. The variance requests are more specifically described as follows:
1. Vary the rear setback from 7.6 metres to 2.9 metres for an addition to the existing detached dwelling.
Zoning and Parking Bylaw No. 303, 2015, Part 12 Residential Zones, Section 1 RS1 Zone (Single Family Residential One), Subsection (15) states:
(15) The minimum permitted rear setback is 7.6 metres.
2. Vary the height of a retaining wall located in a side setback area from 1.22 metres to 1.55 metres.
Zoning and Parking Bylaw No. 303, 2015, Part 5 General Regulations, Section 7 Projections into Required Setback Areas, Subsection (1)(e)(i) states:
(1)The following features are permitted in setback areas:
(e) retaining walls, provided that:
(i) no part of any retaining wall is greater than 1.22 metres in height above the adjacent level of finished ground;
Subject Lands
The land that is the subject of the Board of Variance hearing are shown on the map attached to this notice and are legally described as PID: 008-595-607 LOT 16 BLOCK D DISTRICT LOT 1755 PLAN 13519.
Learn more
Copies of the Board of Variance application and supporting documentation may be inspected until July 28, 2025 at:
- The Reception Desk of Municipal Hall at 4325 Blackcomb Way, Whistler, BC, during regular office hours of 9 a.m. to 4:00 p.m., Monday to Friday (statutory holidays excluded)
- Notice of Board of Variance hearing, 6562 Balsam Way, BOV00239





