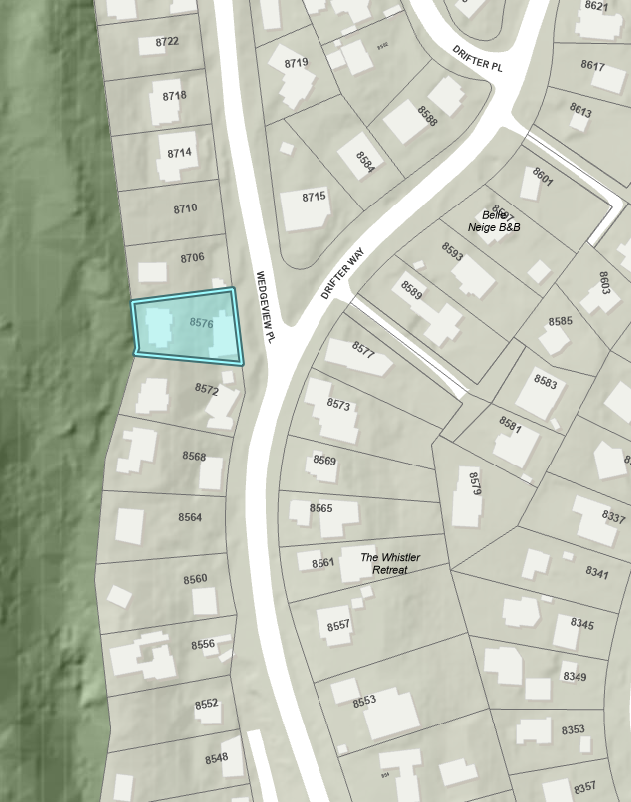Purpose
The purpose of the Permit is to vary Whistler’s Zoning and Parking Bylaw 303, 2015 to permit a minimum of two parking spaces on the parcel; allow an auxiliary building containing an auxiliary residential dwelling unit to be located 1.92 metres from the front parcel line; allow three auxiliary buildings containing bike storage use to be located 3.7 metres from the front parcel line and 0.96 metres from the (south) side parcel line; allow a detached dwelling to be located 2.47 metres from the rear parcel line; and to allow a landscape stair roof support post to be located 1.34 metres from the (south) side parcel line.
Without the proposed variances, the minimum number of required parking spaces for the parcel is three; the minimum permitted front setback is 7.6 metres; the minimum permitted rear setback is 7.6 metres and the minimum permitted side setback is 3 metres.
Subject Lands
The land that is the subject of the Permit is legally described as: PID: 008-744-653 LOT 30 DISTRICT LOT 7251 PLAN 13066, as shown on the map attached to this notice.

Learn More
Copies of the Development Variance Permit, permit application and supporting documentation may be:
- viewed electronically below:
- or inspected at:
- the Reception Desk of Municipal Hall at 4325 Blackcomb Way, Whistler, BC, during regular office hours (Monday to Friday, 9:00 a.m. to 4:00 p.m., excluding statutory holidays) until October 21, 2025.




